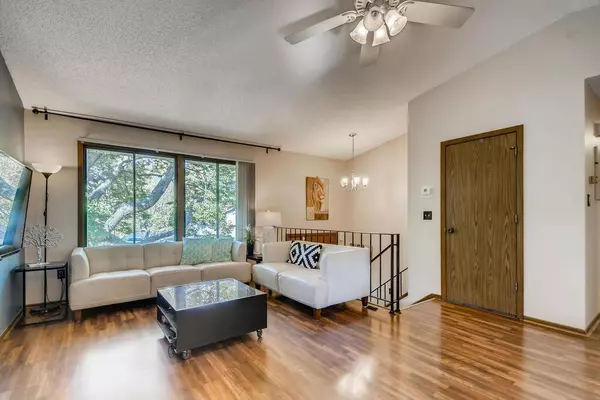$277,500
$275,000
0.9%For more information regarding the value of a property, please contact us for a free consultation.
2235 Oregon CT Saint Louis Park, MN 55426
2 Beds
2 Baths
1,777 SqFt
Key Details
Sold Price $277,500
Property Type Townhouse
Sub Type Townhouse Side x Side
Listing Status Sold
Purchase Type For Sale
Square Footage 1,777 sqft
Price per Sqft $156
Subdivision Westwood Twnhs
MLS Listing ID 5561662
Sold Date 12/18/20
Bedrooms 2
Full Baths 1
Three Quarter Bath 1
HOA Fees $292/mo
Year Built 1979
Annual Tax Amount $2,907
Tax Year 2020
Contingent None
Lot Size 2,178 Sqft
Acres 0.05
Lot Dimensions Common
Property Description
Want a low maintenance home and yard that also has space and feels private? This is that rare gem of a townhome! Its setting backs up to 3 acres of quiet woods with trail access from the yard! Even better, the backyard has been customized with a seating area, pergola and gas firepit, just in time for Fall. Every inch of this home has been updated. You will find laminate wood flooring throughout the main level and new luxury vinyl tile floors in the lower level and bathrooms. The spacious kitchen boasts granite countertops and a new tile backsplash. The master bedroom features a walk-in closet. Both bedrooms are on the same level. Cozy up to the fireplace in the lower level, enjoy the convenience of the sliding door to the backyard, and you have the option to finish a 3rd bedroom (egress and closet present). New AC; newer water heater and electrical panel; roof and siding less than 10 years. Brand new driveways, roads, curbs, water and sewer mains. Pet friendly!
Location
State MN
County Hennepin
Zoning Residential-Single Family
Rooms
Basement Finished, Full, Walkout
Dining Room Informal Dining Room
Interior
Heating Forced Air
Cooling Central Air
Fireplaces Number 1
Fireplaces Type Family Room, Gas
Fireplace Yes
Appliance Dishwasher, Disposal, Dryer, Microwave, Range, Refrigerator, Washer
Exterior
Garage Asphalt, Tuckunder Garage
Garage Spaces 2.0
Fence None
Roof Type Age Over 8 Years,Asphalt
Parking Type Asphalt, Tuckunder Garage
Building
Story One
Foundation 1131
Sewer City Sewer/Connected
Water City Water/Connected
Level or Stories One
Structure Type Brick/Stone,Vinyl Siding
New Construction false
Schools
School District St. Louis Park
Others
HOA Fee Include Maintenance Structure,Hazard Insurance,Maintenance Grounds,Professional Mgmt,Trash,Lawn Care
Restrictions Mandatory Owners Assoc,Other Covenants,Pets - Cats Allowed,Pets - Dogs Allowed,Pets - Weight/Height Limit
Read Less
Want to know what your home might be worth? Contact us for a FREE valuation!

Our team is ready to help you sell your home for the highest possible price ASAP






