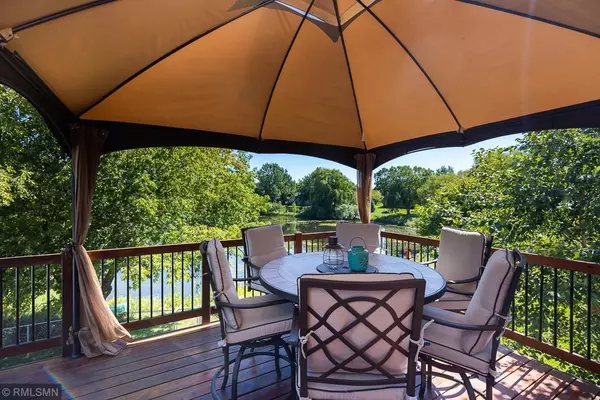$390,000
$375,000
4.0%For more information regarding the value of a property, please contact us for a free consultation.
17386 French AVE Lakeville, MN 55024
4 Beds
2 Baths
2,459 SqFt
Key Details
Sold Price $390,000
Property Type Single Family Home
Sub Type Single Family Residence
Listing Status Sold
Purchase Type For Sale
Square Footage 2,459 sqft
Price per Sqft $158
Subdivision Country Pond South 7Th Add
MLS Listing ID 5647088
Sold Date 11/05/20
Bedrooms 4
Full Baths 1
Three Quarter Bath 1
Year Built 1996
Annual Tax Amount $3,878
Tax Year 2020
Contingent None
Lot Size 0.450 Acres
Acres 0.45
Lot Dimensions 85x325x210x133
Property Description
Enjoy life on the pond with great outdoor living spaces! Access the large cedar deck from the living room, and the two patios (one covered) from the lower walkout level. This home has many features and upgrades other homes in the area do not have. If you love beautiful woodwork you have hit the jackpot! Gorgeous hickory floors in the kitchen, dining and entryway. The kitchen has custom maple cabinets, quartz countertops, a center island, newer stainless appliances and two pantries. Large main bath has knotty alder cabinets, double vanity, whirlpool tub & separate shower. Vaulted ceiling in living, dining and kitchen. LR has electric FPL with rock front. Lower level has large fam room, gas fpl with stone front, wet bar and walkout to patios and pond. Fully fenced backyard for kids and pets. All but 2 windows replaced in 2007, heated 3-car gar, newer furn and AC, new front doors, 10 yr old roof. 15 x 7 shed stays. 1 Yr home warr for buyer.
Location
State MN
County Dakota
Zoning Residential-Single Family
Rooms
Basement Walkout, Full, Finished, Drain Tiled, Block
Dining Room Informal Dining Room, Eat In Kitchen, Breakfast Bar, Living/Dining Room
Interior
Heating Forced Air
Cooling Central Air
Fireplaces Number 2
Fireplaces Type Living Room, Family Room, Gas, Electric
Fireplace Yes
Appliance Range, Microwave, Exhaust Fan, Dishwasher, Refrigerator, Washer, Dryer, Water Softener Owned, Gas Water Heater, Disposal
Exterior
Garage Attached Garage, Insulated Garage, Heated Garage, Asphalt
Garage Spaces 3.0
Fence Chain Link, Vinyl, Privacy
Pool None
Waterfront false
Waterfront Description Pond
Roof Type Asphalt,Pitched,Age Over 8 Years
Road Frontage No
Parking Type Attached Garage, Insulated Garage, Heated Garage, Asphalt
Building
Lot Description Tree Coverage - Medium, Underground Utilities
Story Split Entry (Bi-Level)
Foundation 1252
Sewer City Sewer/Connected
Water City Water/Connected
Level or Stories Split Entry (Bi-Level)
Structure Type Vinyl Siding,Brick/Stone
New Construction false
Schools
School District Farmington
Read Less
Want to know what your home might be worth? Contact us for a FREE valuation!

Our team is ready to help you sell your home for the highest possible price ASAP






