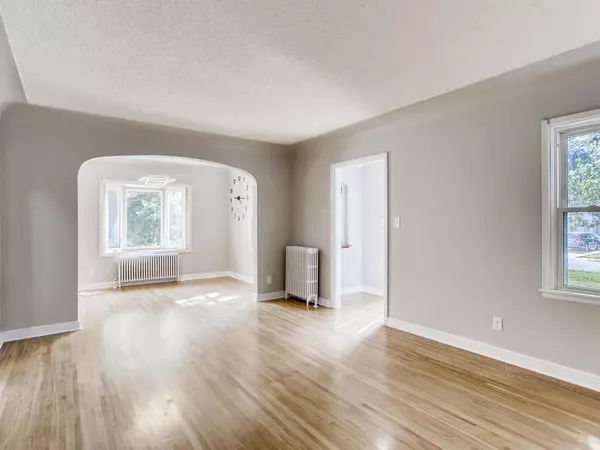$327,000
$325,000
0.6%For more information regarding the value of a property, please contact us for a free consultation.
110 Kenwood DR E Maplewood, MN 55117
4 Beds
3 Baths
1,803 SqFt
Key Details
Sold Price $327,000
Property Type Single Family Home
Sub Type Single Family Residence
Listing Status Sold
Purchase Type For Sale
Square Footage 1,803 sqft
Price per Sqft $181
Subdivision Parkside, Ramsey Co, Minn
MLS Listing ID 5630064
Sold Date 08/27/20
Bedrooms 4
Full Baths 2
Half Baths 1
Year Built 1940
Annual Tax Amount $3,109
Tax Year 2020
Contingent None
Lot Size 9,583 Sqft
Acres 0.22
Lot Dimensions 139x70
Property Description
Move in and enjoy this carefully renovated home. The list of updates is extensive. New flooring, counter tops, cabinets, and lighting. New paint inside and out. Refinished hardwood floors. New boiler and air conditioning/heating Mini Splits. All new appliances including washer and dryer and hot water heater. See supplements for complete list of updates.
The main floor bedroom or lower level bedroom would make a great home office. Use your imagination for the 3 season porch/breezeway for indoor out/door living and entertaining.
Just minutes from 35E & Hwy 36 and just a short commute to dtwn Mpls or St. Paul. Roseville schools.
Location
State MN
County Ramsey
Zoning Residential-Single Family
Rooms
Basement Drain Tiled, Egress Window(s), Finished, Full, Sump Pump
Dining Room Living/Dining Room
Interior
Heating Boiler, Ductless Mini-Split
Cooling Ductless Mini-Split
Fireplace No
Appliance Dishwasher, Dryer, Gas Water Heater, Microwave, Range, Refrigerator, Washer
Exterior
Garage Detached, Concrete
Garage Spaces 2.0
Fence Chain Link, Full, Wood
Pool None
Roof Type Age Over 8 Years, Asphalt, Pitched
Parking Type Detached, Concrete
Building
Lot Description Public Transit (w/in 6 blks)
Story One and One Half
Foundation 812
Sewer City Sewer/Connected
Water City Water/Connected
Level or Stories One and One Half
Structure Type Stucco
New Construction false
Schools
School District Roseville
Read Less
Want to know what your home might be worth? Contact us for a FREE valuation!

Our team is ready to help you sell your home for the highest possible price ASAP






