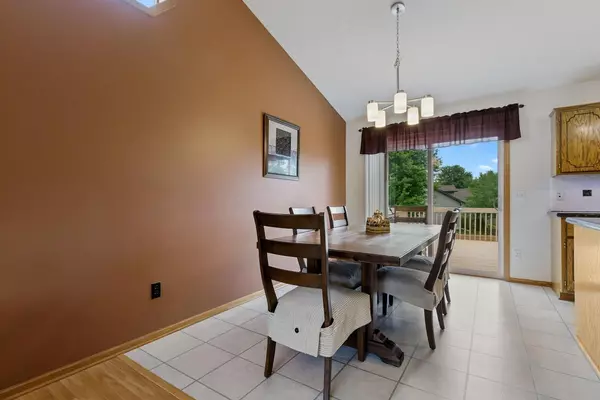$375,000
$359,900
4.2%For more information regarding the value of a property, please contact us for a free consultation.
622 140th LN NW Andover, MN 55304
4 Beds
3 Baths
2,466 SqFt
Key Details
Sold Price $375,000
Property Type Single Family Home
Sub Type Single Family Residence
Listing Status Sold
Purchase Type For Sale
Square Footage 2,466 sqft
Price per Sqft $152
Subdivision Shadowbrook
MLS Listing ID 5615336
Sold Date 08/14/20
Bedrooms 4
Full Baths 2
Three Quarter Bath 1
Year Built 1998
Annual Tax Amount $2,774
Tax Year 2019
Contingent None
Lot Size 0.470 Acres
Acres 0.47
Lot Dimensions 196x127x97x134
Property Description
Located in lovely Andover, this home has much to offer. Large, corner lot with fenced-in back yard. Video security system. Updates include 96% efficient furnace (2016), water heater (2015), and expanded driveway (2012). Kitchen appliances replaced in 2014, and new backsplash and counters added in 2017. Oversized, 3-car garage is insulated and heated. Close to shopping and dining at Riverdale Village. Near Bunker Park as well as other parks and trails. Check it out today!
Location
State MN
County Anoka
Zoning Residential-Single Family
Rooms
Basement Daylight/Lookout Windows, Drain Tiled, Egress Window(s), Finished, Full, Concrete, Sump Pump, Walkout
Dining Room Eat In Kitchen, Informal Dining Room
Interior
Heating Forced Air
Cooling Central Air
Fireplace No
Appliance Air-To-Air Exchanger, Dishwasher, Disposal, Dryer, Electric Water Heater, Exhaust Fan, Humidifier, Water Osmosis System, Microwave, Range, Refrigerator, Washer, Water Softener Owned
Exterior
Garage Attached Garage, Concrete, Floor Drain, Heated Garage, Insulated Garage
Garage Spaces 3.0
Fence Composite, Full
Roof Type Age Over 8 Years, Asphalt
Parking Type Attached Garage, Concrete, Floor Drain, Heated Garage, Insulated Garage
Building
Lot Description Corner Lot, Irregular Lot, Tree Coverage - Light
Story Split Entry (Bi-Level)
Foundation 1323
Sewer City Sewer/Connected
Water City Water/Connected
Level or Stories Split Entry (Bi-Level)
Structure Type Brick/Stone, Vinyl Siding
New Construction false
Schools
School District Anoka-Hennepin
Read Less
Want to know what your home might be worth? Contact us for a FREE valuation!

Our team is ready to help you sell your home for the highest possible price ASAP






