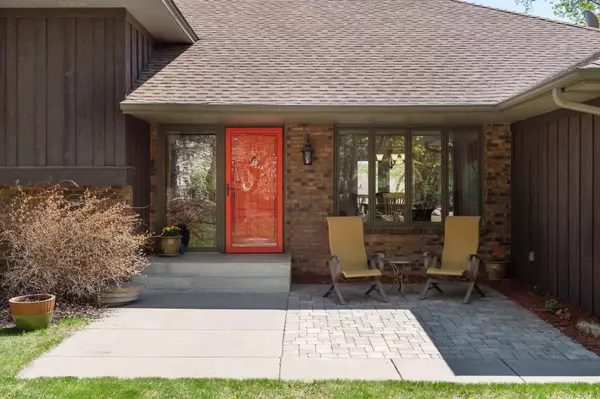$440,000
$429,900
2.3%For more information regarding the value of a property, please contact us for a free consultation.
6382 Goldenrod LN N Maple Grove, MN 55369
4 Beds
5 Baths
3,900 SqFt
Key Details
Sold Price $440,000
Property Type Single Family Home
Sub Type Single Family Residence
Listing Status Sold
Purchase Type For Sale
Square Footage 3,900 sqft
Price per Sqft $112
Subdivision Eagle Lake Trails
MLS Listing ID 5564678
Sold Date 06/24/20
Bedrooms 4
Full Baths 2
Half Baths 2
Three Quarter Bath 1
Year Built 1984
Annual Tax Amount $5,077
Tax Year 2020
Contingent None
Lot Size 0.300 Acres
Acres 0.3
Lot Dimensions 85x125
Property Description
This spacious and well-maintained 4 BR, 5 BA home located just blocks from Eagle Lake offers gorgeous improvements and plenty of living space. The kitchen is fully updated with granite, newly refinished cabinets, and is open to an informal dining area with a wall of windows that gets great natural light and walks out to a large, sunny deck. The living room, with another walk out and wall of windows of its own, flows seamlessly to both the deck and formal dining room, making the main living space perfect for everyday life and hosting guests. A large master bedroom has its own full, master bath that lends to your privacy but gives you the flexibility of having 3 bedrooms on one level. The family room features a gas fireplace with attractive brick and walks out to a beautifully done patio with fire pit. Boasting an additional spacious rec room, this home is large, with many thoughtful updates, and has an ideal location just blocks from the lake, shopping, and local amenities.
Location
State MN
County Hennepin
Zoning Residential-Single Family
Rooms
Basement Drain Tiled, Finished, Full, Sump Pump, Walkout
Dining Room Eat In Kitchen, Separate/Formal Dining Room
Interior
Heating Forced Air
Cooling Central Air
Fireplaces Number 1
Fireplaces Type Gas
Fireplace Yes
Appliance Dishwasher, Disposal, Dryer, Humidifier, Microwave, Range, Refrigerator, Washer, Water Softener Owned
Exterior
Garage Attached Garage
Garage Spaces 2.0
Roof Type Asphalt
Parking Type Attached Garage
Building
Lot Description Tree Coverage - Light
Story Four or More Level Split
Foundation 1971
Sewer City Sewer/Connected
Water City Water/Connected
Level or Stories Four or More Level Split
Structure Type Brick/Stone, Other, Wood Siding
New Construction false
Schools
School District Osseo
Read Less
Want to know what your home might be worth? Contact us for a FREE valuation!

Our team is ready to help you sell your home for the highest possible price ASAP






