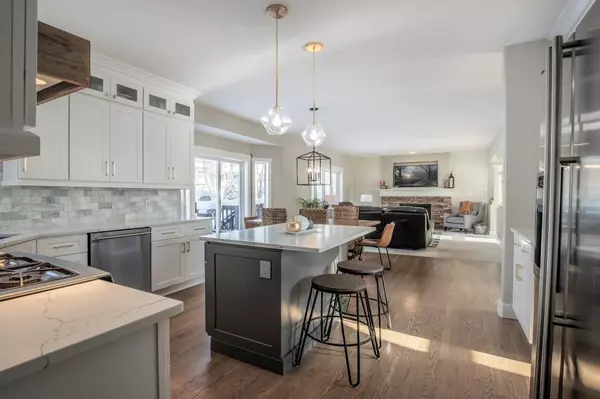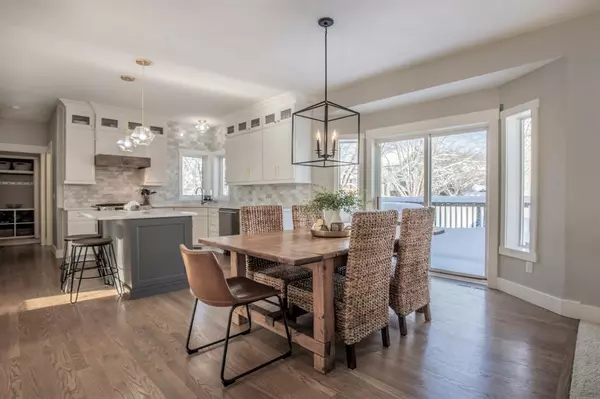$482,000
$479,500
0.5%For more information regarding the value of a property, please contact us for a free consultation.
17356 80th AVE N Maple Grove, MN 55311
5 Beds
4 Baths
3,312 SqFt
Key Details
Sold Price $482,000
Property Type Single Family Home
Sub Type Single Family Residence
Listing Status Sold
Purchase Type For Sale
Square Footage 3,312 sqft
Price per Sqft $145
Subdivision Huntingwood Farms East
MLS Listing ID 5352416
Sold Date 02/21/20
Bedrooms 5
Full Baths 2
Half Baths 1
Three Quarter Bath 1
Year Built 1999
Annual Tax Amount $5,718
Tax Year 2019
Contingent None
Lot Size 0.260 Acres
Acres 0.26
Lot Dimensions S90X125X90X133
Property Description
Welcome to this grand 2-story home impeccably maintained inside and out! Quality craftsmanship and detailed millwork! On point kitchen remodel featuring all-new stunning cabinetry with contrasting island, display glass cabinetry, full marble tile backsplash, quartz countertops, newer stainless steel appliances including gas range, accent wood hood range vent and MORE! Attractive shiplap dining room. Newly finished hardwood floors. Large master suite offering vaulted ceiling. 4 Bedrooms on one level plus 5th in the lower all with spacious closets. Finished lower level family room with bar area and adjacent recreation/toy/exercise room. Perfectly placed windows for abundant natural light. Large main level deck with steps to lower paver patio. Brand new furnace, AC, water softener, hot water heater, dishwasher, garage doors and roof! Sought after neighborhood with sidewalks on both sides of the street, easy access to trails and path to city park and Weaver Lake!
Location
State MN
County Hennepin
Zoning Residential-Single Family
Rooms
Basement Daylight/Lookout Windows, Drain Tiled, Egress Window(s), Finished, Full, Sump Pump
Dining Room Informal Dining Room, Separate/Formal Dining Room
Interior
Heating Forced Air
Cooling Central Air
Fireplaces Number 1
Fireplaces Type Family Room, Gas, Stone
Fireplace Yes
Appliance Air-To-Air Exchanger, Dishwasher, Disposal, Exhaust Fan, Microwave, Range, Refrigerator, Water Softener Owned
Exterior
Garage Attached Garage, Garage Door Opener
Garage Spaces 3.0
Roof Type Age 8 Years or Less, Asphalt
Parking Type Attached Garage, Garage Door Opener
Building
Story Two
Foundation 1168
Sewer City Sewer/Connected
Water City Water/Connected
Level or Stories Two
Structure Type Brick/Stone, Other, Vinyl Siding
New Construction false
Schools
School District Osseo
Read Less
Want to know what your home might be worth? Contact us for a FREE valuation!

Our team is ready to help you sell your home for the highest possible price ASAP






