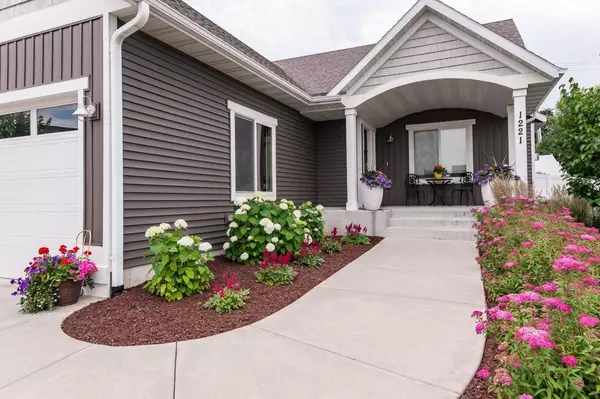$350,000
$349,900
For more information regarding the value of a property, please contact us for a free consultation.
1221 Turnberry DR SE Rochester, MN 55904
4 Beds
3 Baths
2,500 SqFt
Key Details
Sold Price $350,000
Property Type Single Family Home
Sub Type Single Family Residence
Listing Status Sold
Purchase Type For Sale
Square Footage 2,500 sqft
Price per Sqft $140
Subdivision Rochester Towne Club Villages
MLS Listing ID 5260417
Sold Date 08/16/19
Bedrooms 4
Full Baths 3
Year Built 2015
Annual Tax Amount $4,276
Tax Year 2019
Contingent None
Lot Size 8,276 Sqft
Acres 0.19
Lot Dimensions 140'x60'x140'x66'
Property Description
Why build when you can own this nearly new rambler? Located within walking distance to Eastwood Golf Club, you'll love the lifestyle and everyday conveniences this property has to offer! Main floor features a spacious kitchen with solid surface counter tops, large center island, pantry, upgraded SS appliances, dining with access to the patio and main floor living room with gas fireplace. Master suite offers a private bath featuring a custom tiled shower finished with frameless glass door and double sinks. You'll love the easy access to the main floor laundry with cubbies! Finished lower level with rec/family room, full bath & 2 nicely sized bedrooms with neutral decor.
Location
State MN
County Olmsted
Zoning Residential-Single Family
Rooms
Basement Daylight/Lookout Windows, Drainage System, Egress Window(s), Finished, Full, Concrete, Sump Pump
Dining Room Eat In Kitchen, Informal Dining Room, Kitchen/Dining Room
Interior
Heating Forced Air
Cooling Central Air
Fireplaces Number 1
Fireplaces Type Gas, Living Room
Fireplace Yes
Appliance Air-To-Air Exchanger, Dishwasher, Disposal, Dryer, Exhaust Fan, Microwave, Range, Refrigerator, Washer, Water Softener Owned
Exterior
Garage Attached Garage
Garage Spaces 3.0
Fence Full
Roof Type Asphalt
Parking Type Attached Garage
Building
Story One
Foundation 1285
Sewer City Sewer/Connected
Water City Water/Connected
Level or Stories One
Structure Type Fiber Cement, Vinyl Siding
New Construction false
Schools
Elementary Schools Ben Franklin
Middle Schools Willow Creek
High Schools Mayo
School District Rochester
Read Less
Want to know what your home might be worth? Contact us for a FREE valuation!

Our team is ready to help you sell your home for the highest possible price ASAP






