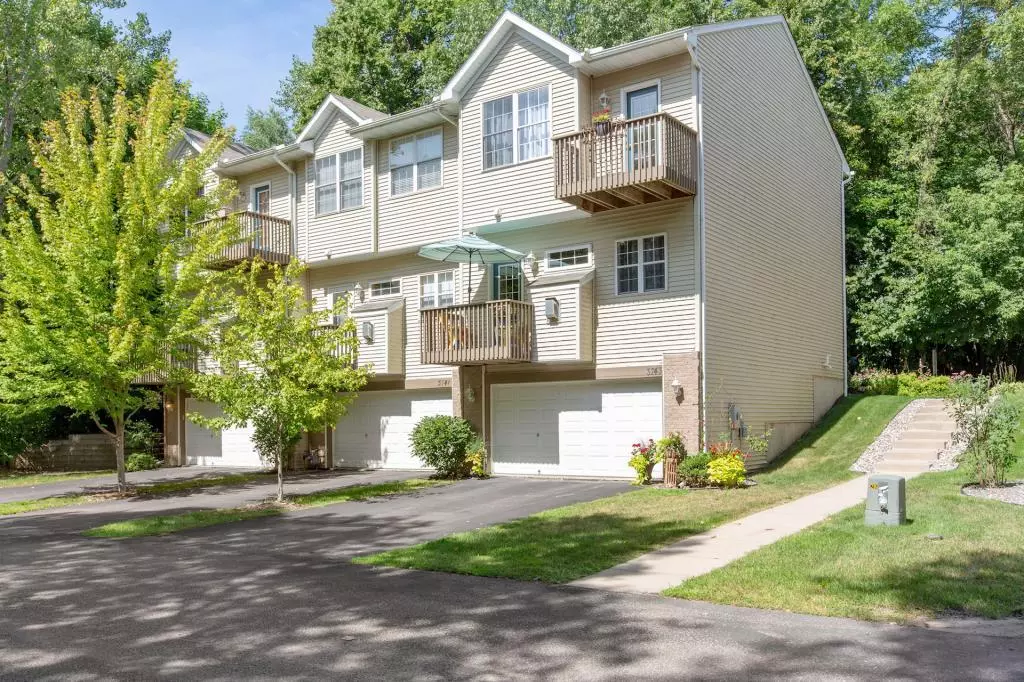$247,000
$249,000
0.8%For more information regarding the value of a property, please contact us for a free consultation.
3743 Livingston CT Orono, MN 55391
2 Beds
2 Baths
1,740 SqFt
Key Details
Sold Price $247,000
Property Type Townhouse
Sub Type Townhouse Side x Side
Listing Status Sold
Purchase Type For Sale
Square Footage 1,740 sqft
Price per Sqft $141
Subdivision Lake Minnetonka Woods
MLS Listing ID 5279080
Sold Date 11/15/19
Bedrooms 2
Full Baths 1
Half Baths 1
HOA Fees $253/mo
Year Built 2000
Annual Tax Amount $1,696
Tax Year 2019
Contingent None
Lot Size 1,742 Sqft
Acres 0.04
Lot Dimensions Common Lot
Property Description
Beautifully updated end unit townhome in the Lake Minnetonka Woods neighborhood. Phenomenal location combines a quiet wooded setting, proximity to Lake Minnetonka, and walkability to neighborhood amenities, shopping, and dining. Located right on the Dakota Rail Regional Trail as well. The home itself has been thoughtfully updated and meticulously maintained. Home updates include new AC, washer & dryer in 2019, new water heater 2017, kitchen & main floor powder room remodels, hardwood floors on the main level, fireplace redesign, and custom cabinetry. Layout offers a main floor open concept, spacious master suite with private balcony, and full bath. Lower level offers flex room, currently used as an office, and access to the two car garage with tons of storage. Enjoy the wildlife, gardens and mature trees from one of the three decks! Truly an exceptional property inside & out.
Location
State MN
County Hennepin
Zoning Residential-Single Family
Rooms
Basement Egress Window(s), Finished, Partial, Walkout
Dining Room Eat In Kitchen, Separate/Formal Dining Room
Interior
Heating Forced Air
Cooling Central Air
Fireplaces Number 1
Fireplaces Type Gas, Living Room
Fireplace Yes
Appliance Dishwasher, Disposal, Dryer, Microwave, Range, Refrigerator, Washer
Exterior
Garage Attached Garage, Tuckunder Garage
Garage Spaces 2.0
Pool None
Roof Type Age Over 8 Years,Asphalt
Parking Type Attached Garage, Tuckunder Garage
Building
Story Two
Foundation 740
Sewer City Sewer/Connected
Water City Water/Connected
Level or Stories Two
Structure Type Brick/Stone,Vinyl Siding
New Construction false
Schools
School District Westonka
Others
HOA Fee Include Hazard Insurance,Lawn Care,Other,Maintenance Grounds,Professional Mgmt,Snow Removal
Restrictions Mandatory Owners Assoc,Pets - Cats Allowed,Pets - Dogs Allowed,Pets - Number Limit
Read Less
Want to know what your home might be worth? Contact us for a FREE valuation!

Our team is ready to help you sell your home for the highest possible price ASAP






