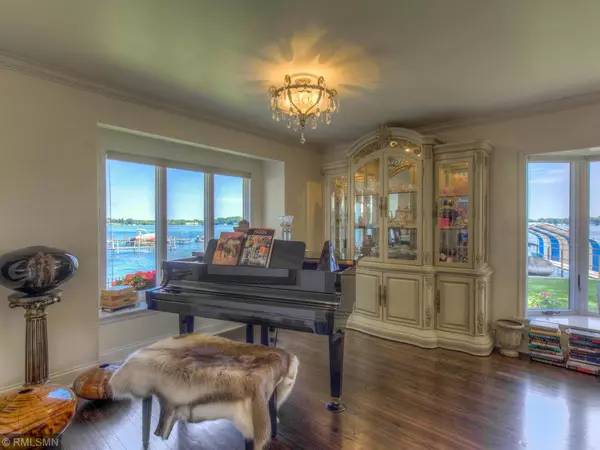$940,000
$975,000
3.6%For more information regarding the value of a property, please contact us for a free consultation.
1966 Shadywood RD Orono, MN 55391
3 Beds
3 Baths
2,066 SqFt
Key Details
Sold Price $940,000
Property Type Single Family Home
Sub Type Single Family Residence
Listing Status Sold
Purchase Type For Sale
Square Footage 2,066 sqft
Price per Sqft $454
Subdivision Shady-Wood
MLS Listing ID 5235895
Sold Date 09/12/19
Bedrooms 3
Full Baths 1
Half Baths 1
Three Quarter Bath 1
Year Built 1947
Annual Tax Amount $8,230
Tax Year 2018
Contingent None
Lot Size 7,405 Sqft
Acres 0.17
Lot Dimensions 138x40
Property Description
Designed with entertaining in mind, this Nantucket styled lake home over looking beautiful Crystal Bay has it all. Swim or fish off your dock in the summer and skate, cross country ski or snowmobile right out your front door in the winter, and after, cozy up by the fire with a glass of wine. Wake up to the sunrise and fall asleep with the moon from your master bedroom and live your best lake life! New roof will be put on before closing.
Location
State MN
County Hennepin
Zoning Residential-Single Family
Body of Water Minnetonka
Rooms
Basement Drain Tiled, Full, Sump Pump
Dining Room Separate/Formal Dining Room
Interior
Heating Baseboard, Forced Air
Cooling Central Air
Fireplaces Number 1
Fireplaces Type Living Room, Wood Burning
Fireplace Yes
Appliance Central Vacuum, Dishwasher, Dryer, Exhaust Fan, Microwave, Range, Refrigerator, Washer
Exterior
Garage Attached Garage, Asphalt, Shared Driveway, Garage Door Opener
Garage Spaces 2.0
Fence Split Rail
Pool None
Waterfront true
Waterfront Description Lake Front
View Y/N Lake
View Lake
Roof Type Age Over 8 Years, Asphalt
Parking Type Attached Garage, Asphalt, Shared Driveway, Garage Door Opener
Building
Lot Description Irregular Lot, Tree Coverage - Light
Story One and One Half
Foundation 749
Sewer City Sewer/Connected
Water City Water/Connected
Level or Stories One and One Half
Structure Type Metal Siding, Vinyl Siding
New Construction false
Schools
School District Westonka
Read Less
Want to know what your home might be worth? Contact us for a FREE valuation!

Our team is ready to help you sell your home for the highest possible price ASAP






