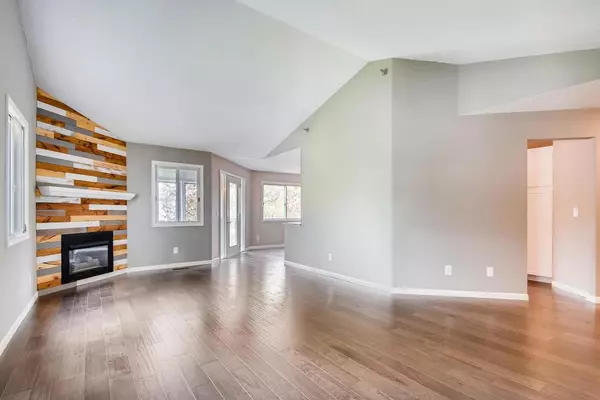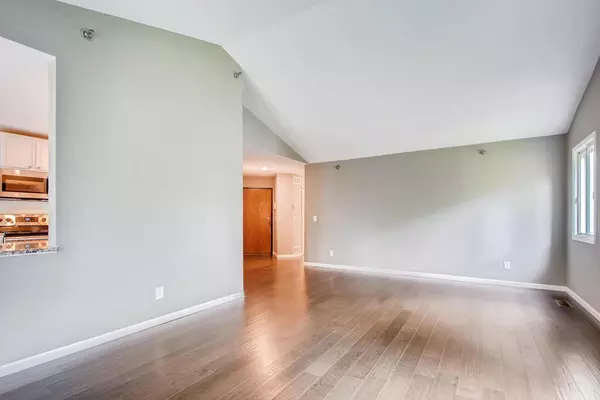$199,900
$199,900
For more information regarding the value of a property, please contact us for a free consultation.
2534 Wilshire CT #27 Mendota Heights, MN 55120
2 Beds
1 Bath
1,150 SqFt
Key Details
Sold Price $199,900
Property Type Condo
Sub Type Manor/Village
Listing Status Sold
Purchase Type For Sale
Square Footage 1,150 sqft
Price per Sqft $173
Subdivision Kensington Pud
MLS Listing ID 5232169
Sold Date 06/24/19
Bedrooms 2
Full Baths 1
HOA Fees $280/mo
Year Built 1990
Annual Tax Amount $1,404
Tax Year 2019
Contingent None
Location
State MN
County Dakota
Zoning Residential-Multi-Family
Rooms
Basement None
Interior
Heating Forced Air
Cooling Central Air
Fireplace No
Appliance Dishwasher, Dryer, Exhaust Fan, Range, Refrigerator, Washer
Exterior
Garage Attached Garage, Asphalt, Garage Door Opener
Garage Spaces 1.0
Pool None
Roof Type Age 8 Years or Less, Asphalt
Parking Type Attached Garage, Asphalt, Garage Door Opener
Building
Lot Description Tree Coverage - Medium
Story One
Foundation 1150
Sewer City Sewer/Connected
Water City Water/Connected
Level or Stories One
Structure Type Metal Siding, Stucco, Vinyl Siding
New Construction false
Schools
School District West St. Paul-Mendota Hts.-Eagan
Others
HOA Fee Include Maintenance Structure, Hazard Insurance, Maintenance Grounds, Professional Mgmt, Trash, Security, Snow Removal, Water
Restrictions Mandatory Owners Assoc,Other Bldg Restrictions,Pets - Cats Allowed,Pets - Dogs Allowed,Pets - Number Limit,Pets - Weight/Height Limit
Read Less
Want to know what your home might be worth? Contact us for a FREE valuation!

Our team is ready to help you sell your home for the highest possible price ASAP






