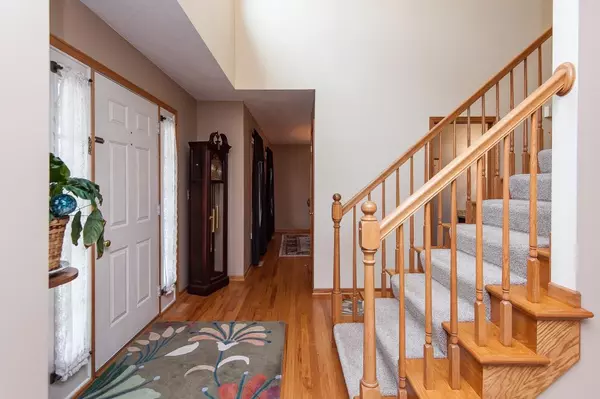$525,000
$550,000
4.5%For more information regarding the value of a property, please contact us for a free consultation.
5214 Cameron DR NW Rochester, MN 55901
5 Beds
4 Baths
3,880 SqFt
Key Details
Sold Price $525,000
Property Type Single Family Home
Sub Type Single Family Residence
Listing Status Sold
Purchase Type For Sale
Square Footage 3,880 sqft
Price per Sqft $135
Subdivision Somerset Hills Sub
MLS Listing ID 5205666
Sold Date 07/01/19
Bedrooms 5
Full Baths 3
Half Baths 1
Year Built 1991
Annual Tax Amount $4,810
Tax Year 2018
Contingent None
Lot Size 2.340 Acres
Acres 2.34
Lot Dimensions 140x570x211x613
Property Description
Beautiful 2 story situated on 2.34 acres nestled on a cul-de-sac in gorgeous Somerset Hills. 5 bedrooms, 4 upstairs. New kitchen with granite counters and island. New cherry cabinets, stainless steel appliances. Beautiful hardwood flooring throughout the kitchen, dining room and informal dining area. Master bath has in-floor heating. Very private. Great location. 3 miles to Mayo Clinic. Byron schools.
Location
State MN
County Olmsted
Zoning Residential-Single Family
Rooms
Basement Drainage System, Full, Sump Pump, Walkout
Dining Room Eat In Kitchen, Kitchen/Dining Room, Living/Dining Room, Separate/Formal Dining Room
Interior
Heating Forced Air, Radiant Floor
Cooling Central Air
Fireplaces Number 2
Fireplaces Type Family Room, Gas, Wood Burning
Fireplace Yes
Appliance Dishwasher, Disposal, Dryer, Exhaust Fan, Freezer, Iron Filter, Microwave, Range, Refrigerator, Washer, Water Softener Owned
Exterior
Garage Attached Garage
Garage Spaces 3.0
Fence Invisible
Roof Type Asphalt
Parking Type Attached Garage
Building
Lot Description Irregular Lot, Tree Coverage - Heavy
Story Two
Foundation 1421
Sewer Private Sewer
Water Well
Level or Stories Two
Structure Type Metal Siding
New Construction false
Schools
School District Byron
Read Less
Want to know what your home might be worth? Contact us for a FREE valuation!

Our team is ready to help you sell your home for the highest possible price ASAP






