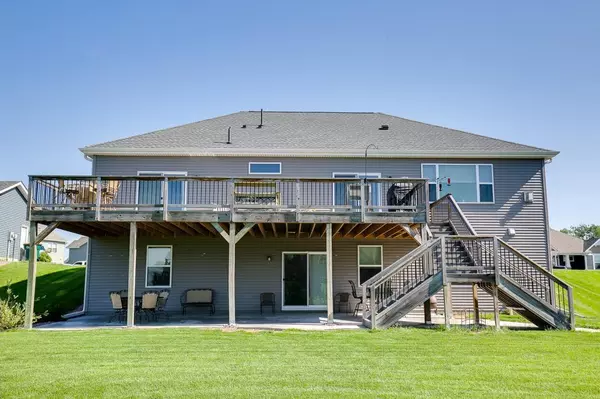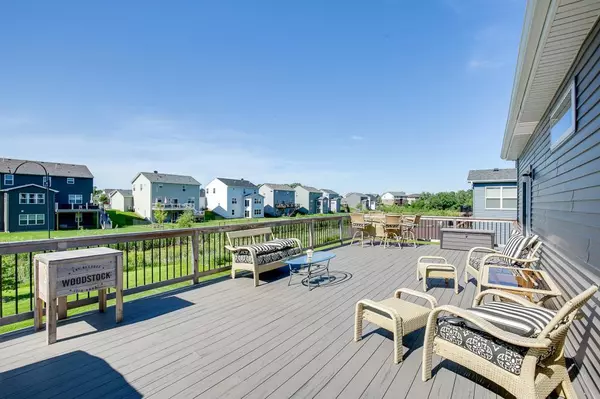$495,000
$497,500
0.5%For more information regarding the value of a property, please contact us for a free consultation.
3503 128th Court NE CT Blaine, MN 55449
4 Beds
4 Baths
3,670 SqFt
Key Details
Sold Price $495,000
Property Type Single Family Home
Sub Type Single Family Residence
Listing Status Sold
Purchase Type For Sale
Square Footage 3,670 sqft
Price per Sqft $134
Subdivision Legacy Creek
MLS Listing ID 5142105
Sold Date 06/05/19
Bedrooms 4
Full Baths 3
Half Baths 1
HOA Fees $15/mo
Year Built 2014
Annual Tax Amount $1,957
Tax Year 2018
Contingent None
Lot Size 0.280 Acres
Acres 0.28
Lot Dimensions 82x141x78x166
Property Description
Compared to new construction, this newly built home provides an amazing opportunity for main-floor living. This Cambridge model home features beautiful upgrades throughout including gleaming hardwood floors, open floor plan, chef's kitchen, state of the art appliances, massive deck, patio, and a heated garage. See attachment with upgrades. Located in a desirable new development, this home is something you don't want to miss out on.
Location
State MN
County Anoka
Zoning Residential-Single Family
Rooms
Basement Egress Window(s), Finished, Full, Concrete, Walkout
Dining Room Informal Dining Room, Kitchen/Dining Room
Interior
Heating Forced Air
Cooling Central Air
Fireplaces Number 1
Fireplace Yes
Appliance Air-To-Air Exchanger, Cooktop, Dishwasher, Disposal, Dryer, Exhaust Fan, Freezer, Microwave, Range, Refrigerator, Wall Oven, Washer, Water Softener Owned
Exterior
Garage Attached Garage, Asphalt, Garage Door Opener, Heated Garage, Insulated Garage
Garage Spaces 3.0
Waterfront true
Waterfront Description Creek/Stream
Roof Type Age 8 Years or Less, Asphalt
Parking Type Attached Garage, Asphalt, Garage Door Opener, Heated Garage, Insulated Garage
Building
Lot Description Corner Lot
Story One
Foundation 2218
Sewer City Sewer/Connected
Water City Water/Connected
Level or Stories One
Structure Type Brick/Stone, Vinyl Siding
New Construction false
Schools
School District Anoka-Hennepin
Read Less
Want to know what your home might be worth? Contact us for a FREE valuation!

Our team is ready to help you sell your home for the highest possible price ASAP






