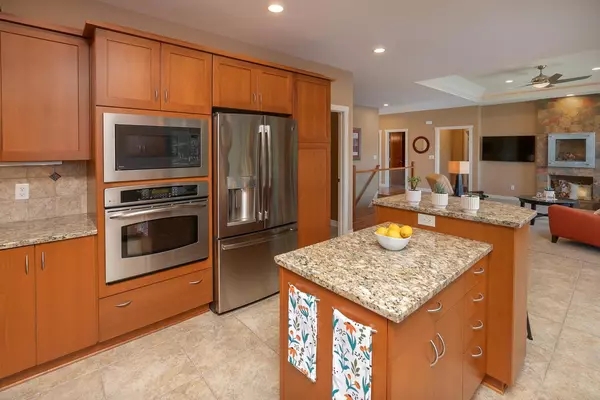$899,900
$899,900
For more information regarding the value of a property, please contact us for a free consultation.
4010 Autumn Lake CT SW Rochester, MN 55902
4 Beds
4 Baths
3,738 SqFt
Key Details
Sold Price $899,900
Property Type Single Family Home
Sub Type Single Family Residence
Listing Status Sold
Purchase Type For Sale
Square Footage 3,738 sqft
Price per Sqft $240
Subdivision Bamber Valley Estates
MLS Listing ID 6068241
Sold Date 09/15/21
Bedrooms 4
Full Baths 2
Half Baths 2
HOA Fees $33/ann
Year Built 2006
Annual Tax Amount $7,246
Tax Year 2021
Contingent None
Lot Size 0.270 Acres
Acres 0.27
Lot Dimensions Irregular
Property Description
Welcome to this beautiful & pristine home with spectacular waterfront views! Embrace luxury lake living with windows at every turn that invite in natural sunlight creating a bright & welcoming home. Entertainers will delight with the main floor open floor plan & multiple outdoor spaces, along with gorgeous new landscaping & epoxy garage flooring. Situated in a highly sought-after neighborhood, this custom 4 BR/4BA home built on the south end of the lake features a gorgeous gourmet kitchen, granite countertops, tiled backsplash & SS hood. All main floor living at its finest with the grand main bedroom suite, lg living room w/gas fireplace, formal & informal dining, mudroom & laundry with ample storage, coffered ceilings in the office, cherry hardwood floors & finished walk-out LL with Wirsbo radiant in-floor heat throughout, family room w/ fireplace, wet bar, 2 additional bedrooms, exercise & storage room. Panoramic views from nearly every room. Rare opportunity to live the lake dream!
Location
State MN
County Olmsted
Zoning Residential-Single Family
Rooms
Basement Drain Tiled, Finished, Full, Concrete, Sump Pump, Walkout
Dining Room Eat In Kitchen, Informal Dining Room, Kitchen/Dining Room, Living/Dining Room, Separate/Formal Dining Room
Interior
Heating Forced Air, Fireplace(s), Radiant Floor
Cooling Central Air
Fireplaces Number 2
Fireplaces Type Family Room, Gas, Living Room, Pellet Stove
Fireplace Yes
Appliance Cooktop, Dishwasher, Disposal, Dryer, Exhaust Fan, Humidifier, Gas Water Heater, Microwave, Refrigerator, Wall Oven, Washer, Water Softener Owned
Exterior
Garage Attached Garage, Concrete, Floor Drain, Garage Door Opener, Heated Garage, Insulated Garage
Garage Spaces 3.0
Waterfront true
Waterfront Description Lake Front
Roof Type Asphalt
Parking Type Attached Garage, Concrete, Floor Drain, Garage Door Opener, Heated Garage, Insulated Garage
Building
Lot Description Irregular Lot, Tree Coverage - Light
Story One
Foundation 1981
Sewer City Sewer/Connected
Water City Water/Connected
Level or Stories One
Structure Type Brick/Stone,Fiber Cement
New Construction false
Schools
Elementary Schools Bamber Valley
Middle Schools Willow Creek
High Schools Mayo
School District Rochester
Others
HOA Fee Include Hazard Insurance,Other
Restrictions Architecture Committee
Read Less
Want to know what your home might be worth? Contact us for a FREE valuation!

Our team is ready to help you sell your home for the highest possible price ASAP






