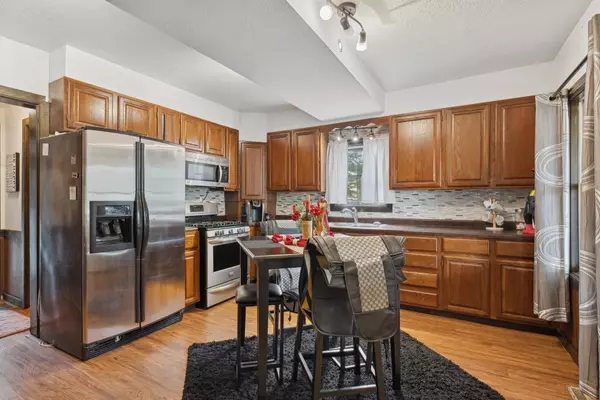
4113 W 124th ST Savage, MN 55378
3 Beds
1 Bath
1,414 SqFt
UPDATED:
10/21/2024 05:27 PM
Key Details
Property Type Single Family Home
Sub Type Single Family Residence
Listing Status Active
Purchase Type For Sale
Square Footage 1,414 sqft
Price per Sqft $212
Subdivision Hansons 1St Add
MLS Listing ID 6604960
Bedrooms 3
Full Baths 1
Year Built 1887
Annual Tax Amount $2,537
Tax Year 2024
Contingent None
Lot Size 0.300 Acres
Acres 0.3
Lot Dimensions 100 x 130
Property Description
Location
State MN
County Scott
Zoning Residential-Single Family
Rooms
Basement Crawl Space
Dining Room Eat In Kitchen, Living/Dining Room
Interior
Heating Forced Air
Cooling Central Air
Fireplace No
Appliance Dishwasher, Dryer, Exhaust Fan, Microwave, Range, Refrigerator, Washer
Exterior
Garage Detached
Garage Spaces 2.0
Fence Chain Link, Full
Roof Type Asphalt
Parking Type Detached
Building
Lot Description Tree Coverage - Medium
Story One and One Half
Foundation 896
Sewer City Sewer/Connected
Water City Water/Connected
Level or Stories One and One Half
Structure Type Fiber Board,Other
New Construction false
Schools
School District Burnsville-Eagan-Savage






